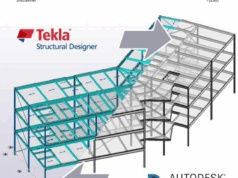MP4 | Video: h264, 1280×720 | Audio: AAC, 44.1 KHz
Language: English | Size: 3.13 GB | Duration: 5h 31m
Tekla structure(concrete) From Zero.
What you’ll learn
Concrete Elements Modeling
Reinforcements of all elements
Edit Commands
View Controlling
Requirements
Tekla structures Program
Description
In this Course you will learn how to model all concrete elements(column, beam, polybeam, Panel, slab, pad footing and strip Footing) you will learn how to edit the elements (Chamfer, move, copy and mirror) you will learn how to add views, controll the view,display, work area and others) You will learn how to add Reinforcement for Footings, columns (Rectangular and Circular) beam, panel and slab. And then, we are going to model a building and add reinforcement to all elements. After modeling, we will create Bill of quantities tables, and create general arrangement drawings.
Overview
Section 1: Introduction
Lecture 1 Overview
Lecture 2 Grids
Lecture 3 Grid line
Lecture 4 View
Lecture 5 View Arrangement and switching
Lecture 6 Navigate
Section 2: Elements Modeling
Lecture 7 Column
Lecture 8 Rendering
Lecture 9 Beam
Lecture 10 Polybeam
Lecture 11 Panel
Lecture 12 Slab
Lecture 13 Pad footing
Lecture 14 Strip footing
Section 3: Edit Commands
Lecture 15 Edit Commands
Lecture 16 Measure
Lecture 17 Move and copy
Lecture 18 Mirror
Section 4: View
Lecture 19 Zoom
Lecture 20 Representation
Lecture 21 View properties
Lecture 22 Clip plane
Lecture 23 Work Area
Section 5: Reinforcement
Lecture 24 Footing Reinforcement (Bar)
Lecture 25 Footing Reinforcement (Bar Group)
Lecture 26 Footing Reinforcement (Components)
Lecture 27 Components – Ungroup
Lecture 28 Rectangular Column Reinforcement
Lecture 29 Circular Column Reinforcement
Lecture 30 Beam Reinforcement
Lecture 31 Panel Reinforcement
Lecture 32 Slab Reinforcement
Lecture 33 Mesh bars by Area
Lecture 34 Slab bars Components
Lecture 35 Selection
Lecture 36 Selection Filter
Section 6: Building Modeling
Lecture 37 Grids
Lecture 38 Column necks
Lecture 39 Pad footing
Lecture 40 PC Footing
Lecture 41 Ground beams
Lecture 42 Columns
Lecture 43 Beams
Lecture 44 Slab
Lecture 45 Story Copying
Lecture 46 Footing Reinforcement
Lecture 47 Starter bars for footing
Lecture 48 Stirrups
Lecture 49 F2 Reinforcement
Lecture 50 Ground beam Reinforcement
Lecture 51 Continous Ground beam Reinforcement
Lecture 52 C1 Reinforcement
Lecture 53 C2 Reinforcement
Lecture 54 Story 2 column Reinforcement
Lecture 55 Beams Reinforcement
Lecture 56 Continous beam Reinforcement
Lecture 57 Slab Reinforcement
Section 7: Bill of quantities
Lecture 58 Numbering
Lecture 59 Objects Quantities
Lecture 60 Units
Lecture 61 Reinforcement lists
Lecture 62 Reinforcement quantities of objects
Section 8: Drawing
Lecture 63 GA Drawing Creation
Lecture 64 Part marks
Lecture 65 Objects
Lecture 66 Filter
Lecture 67 GA template
Lecture 68 Drawing Tab commands
Lecture 69 Dimension Editing
Lecture 70 Dimensioning
Lecture 71 Remove and add points
Lecture 72 Link, unlink, combine and flip
Lecture 73 Elevation Templates
Lecture 74 Foundation Plan drawing
Lecture 75 GB Section
Lecture 76 Export drawing to Autocad
Lecture 77 Drawing Layout
Lecture 78 Cast Unit Drawing Properties
Lecture 79 F1 Cast Unit Drawing
Lecture 80 C1 Cast Unit Drawing
Section 9: Bonus
DOWNLOAD







