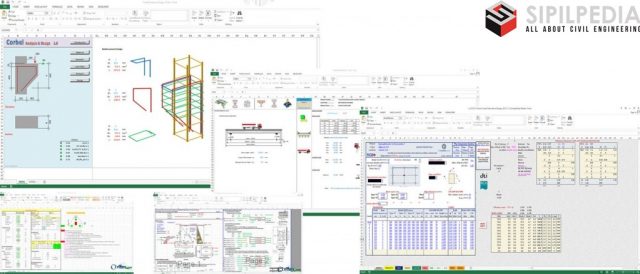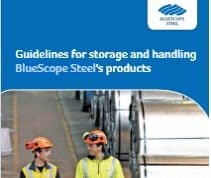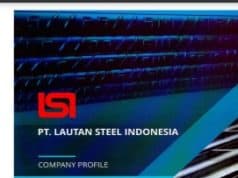Konten
- Geotechnical design
- Structural R/F concrete
- Structural steel design & detailing
- Bridge design
- Timber design
- Structural dynamics
- Wind load calculation
- Hydraulics and HydrologyContent
Civil Engineering Spreadsheets
- Abutment Column Design
- ACI 318-08 Rec Sec. Mx -Q-Torsion Design
- ACI 350 & ACI224R-01 Rectangular Section Flexural Crack Width Control
- ACI 350.3-06 Seismic Loads for Liquid-Containing Rectangular RC Tank
- AISC-ASD89 calculation for Beam-Column member
- Analysis for Flat roof systems in structural steel
- Analysis of Pile Groups with Rigid Caps
- Anchor Reinforcement
- Anchor Reinforcement Metric Version
- Appendix D – Anchor Bolt Anchorage
- Appendix D – Anchor Bolt Anchorage AC! 318
- Application for Generation of Height Span Charts Gable Frame Sheds
- ASCE 7-10 Load Combinations
- ASCE71OW – ASCE 7-10 Code Wind Analysis Program
- Axial load capacities of single plates per AISC
- Beam Investigation
- Beaming Capacity for 2006 International Building Code
- Bored Piles Wall and Ground Anchors
- Bridge Concrete Deck Design
- Bridge Design and Analysis
- Calculator assessment of timber structures to AS1720
- Calculator for assessment of cold formed steel structures to AS4600
- Calculator for assessment of steel structures to AS4100
- Calculation of Plane Truss
- Cold Formed Steel Sheds Australia Height Span Limits of C-Sections
- Composite Column
- Concrete Beam Design (CSA A23.1-94)
- Concrete slabs on grade
- Concrete Special Structural Wall ACI 318-08
- Corbel
- Corbel Design (CBDM)
- Design of Prestressed Double Tee Beams
- Design of RCC Trench
- Earthquake Lateral Forces
- Elastomeric Bearing Design
- Foundation Support of a Tank
- Gable Canopy to Australian Codes
- IBC 2006 Seismic Calculation
- IBC2000E – Seismic loading analysis for buildings and various non building structures
- IBC2003E – Seismic loading analysis for buildings and various non building structures
- IBC2006E – Seismic loading analysis for buildings and various non building structures
- IBC2009E – Seismic loading analysis for buildings and various non building structures
- Loads Beam Slab and Spread Footing
- Loads beneath Rigid Pile Caps or Rafts
- Mast – Supporting Guyline
- Member Design – Reinforced Concrete Beam B58110
- Micropile Structural Capacity Calculation
- PCI Stud Tension Breakout
- Pile design
- Prestressed Girder Design
- RC Element Design to Indian Standards
- RC Rectangular Section Design to BS811O Part 1 & 2
- Re Bars
- Re Bars (318 -05)
- Re Bars (318-08)
- Re Bars (318M-05)
- Rectangular HSS & Box Shaped Members
- Rectangular HSS & Box Shaped Members – Combined Bending Shear and Torsion
- Rectangular Section Flexural Crack Width Control
- Reinforced Concrete Staircase ACI-318-08
- Reinforced Concrete Circular Columns
- Reinforced Concrete Pad Footing AS3600 Compliant
- Reinforced Concrete Rectangular Columns
- Reinforced Concrete Sections to BS 8007
- Retaining Wall Calculation
- Retaining Wall Design
- Retaining Walls
- Roof Deck
- Sheet Piling
- Slab Design Base on BS Code
- Snow Loading on FLat Roof
- Soil Bearing Capacity Calculation
- Standard hook bars in tension for AC! 318-08
- Steel Roof and Floor Deck
- Stresses Beneath Pads Under Eccentric Loads
- UBC97 Earthquake Lateral Forces
- US Steel Sheet Pile Design
- X-bracing Design
- All Structural Section Tables
- Beam on Elastic Foundation Analysis
- Concrete Design
- Design of Structural Elements
- Engineering with the spreadsheets
- Footing Design
- GoBeam
- International Lateral Loads
- Lateral Programs
- Masonry Design
- Misc Spreadsheets
- Other Structural Spreadsheets
- RC Stair design according to BS 8110
- RC Spreadsheet v1
- RC Spreadsheet v3
- RC Spreadsheet v4a
- Response Spectrum Workbook
- Steel Design Spreadsheets
- Structural Design Spreadsheets
- Structural Tool Kit 3.37
- UBC Seismic Calculations
- WSBeam
- AASHTO LRFD Slab
- AC1318-08 RC Beam
- Aluminum Capacity Design
- Aluminum Rectangular Tube Design
- Beam Analysis Spreadsheet
- Beam Analysis Spreadsheet (Metric)
- Beam Design Functions
- Beam Reactions
- Beam with stress
- Beams
- Beams on Elastic Foundation
- BS 5950 Circular Hollow members
- Built-in beam with 2 symmetric point loads
- Checking Steel Members with Various Reinforcements
- Continuous Beam Analysis (up to 4 spans)
- Continuous Concrete Beams
- Crane Design Guide to BS5950
- Curved Beams
- Design of Rectangular Column
- EC3 Calculations
- Enhanced Beam Analysis and Design
- Flexure and Torsion of Single Angles
- FRP Reinforcement of RC Beams & Slabs
- Grating Aluminum Beam Design
- Historic 1939 UK Steel Section Properties
- Indian Steel Sections
- Influence lines in continuous beam
Structural Details
- AISC-LRFD HSS Bracing Punch Plate Connection
- AISC-LRFD-HSS-Virendeel Connections
- AISC-Weld calculation for built up beams
- Analysis and Design of Steel Columns & Beams
- Analysis of steel beam end connections using double clip an
- Analysis of steel beams subject to concentrated loads
- Analysis of Steel Column Base Plate
- Anchor Bolt anchorage
- Angle Seat Detail
- Angle Section Properties
- Angle type tension fitting
- Base Plate analysis
- Bolted Connection Angle Brace Tension
- Bolted End Plate Splice Apex Connection of Portal Frame
- Calculation for mixed concrete-wood floor
- Channel type tension fitting
- Check of Tubular Members as per API RP2A – LFRD Code
- Beam Connections using clip angle
- Coped W-Beam seat
- Dayton-Shear-Reinforcement-System-For-Round-Columns
- Dayton-Shear-Reinforcement-System-For-Square-Columns
- Deck Slab
- Design of anchorage for underground storage tanks
- Design of Moment Connection
- Design of Plate Elements
- Design of Spread Footing
- Embedment Strength of stud plate
- Gusset Plate Connection for Truss
- Load Combinations
- Mast Design
- Member Design – Steel Beam Column design to BS5950
- Method of Jet Grouting
- Monorail Design
- Offshore Tubular Joints Punch Check as per API-WSD
- Plates straps and rivets
- Pole Foundation IBC 2003
- Pre-Cast Column Connection Design
- Precast Concrete Plank
- Rectangular Spread Footing Analysis
- Rectangular Steel Bar Design
- Roof Purlin Design
- Semi-Circular Tension Fitting
- Shackle Calculations
- Shear Friction ACI 318-02
- Shear Lug Design
- Simple Shear Connection Design AISC
- Snap Fit Beam Calculator
- Spread Footing_vl.04
- Stair Stringer Design
- Steel Beam Bearing Plate Design
- Steel Beam End Connection Design
- Steel Beam with Web Openings
- Steel Reinforcing Platefor Masonry
- Stress in a plate due to a point load
- Two-Way Slab Design to BS 8110
Geotechnical Spreadsheets
- Account The Shear Size Of Bored Piles
- Analysis of a sheet pile wall
- Analysis of a slip on a long natural slope
- Analysis of Gabions
- Axial and Lateral Load Piles (FEM)
- Bearing Capacity
- Bore Pile Design BS 8004
- Bored Pile Deep Foundation
- Bored Piles For The Analysis of Layered Soil
- Boring Log
- Cantilever retaining wall analysis
- Concrete Box Culvert analysis and Design
- Drained Strip Foundation En1997
- Immediate Pad Footing Settlement
- Lateral pressure against retaining wall due to surcharge loads
- Pile Capacity Calculation
- Reinforced Retaining Wall Design
- Simple Geotechnics Calculations
- Soil Arching – Braced Excavations
- Surcharge Loads Tips – 2
- Surcharge Loads types
- Surcharge Point Loads
- Tunnel Design – Initial Support with Steel Liner Plate
- Wall Pressure Analysis
Finite Element Method (FEM) Spreadsheets
-
- 2D Frame Analysis
- Beam Analysis with FEM
- Bolt Connection Analysis with FEM
- ExcelFEM_ 2D (for Excel 2003)
- Excel FEM_ 2D (for Excel 2007 & Excel 2010)
- Exc eIFEM_ 3D (for Excel 2003)
- ExceIFEM_3D (for Excel 2007 & Excel 2010)
- Truss Analysis with FEM
Download








cara downloadnya spt apa ya ?
Jika belum menjadi member, silahkan daftar member terlebih dahulu
Masih bisa downloadkah untuk member
saya cek link masih work mas
Link sudah tidak ada
Link sudah diupdate
Izin Admin, untuk Part3-nya sepertinya Link mediafirenya sudah mati
saya cek masih work mas, coba pakai browser lain mas
Link mati, mohon diperbaiki
via mediafire masih work mas