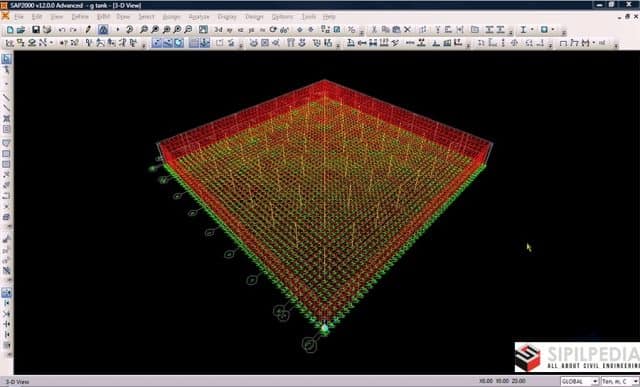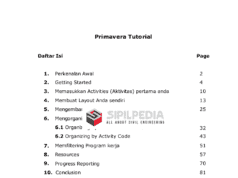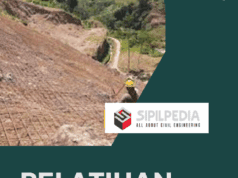Depending upon the location of the tank the tanks can be named as overhead, on ground or underground. The tanks can be made in different shapes usually circular and rectangular shapes are mostly used. The tanks can be made of RCC or even of steel. The overhead tanks are usually elevated from the roof top through column. In the other hand the underground tanks are rested on the foundation. Different types of tanks and their design procedure is discussed in subsequent portion if this chapter.
The water tanks in this chapter are designed on the basis of no crack theory. The concrete used are made impervious.
Basing on the location of the tank in a building s tanks can be classified into three categories.
Those are:
• Underground tanks
• Tank resting on grounds
• Overhead tanks
In most cases the underground and on ground tanks are circular or rectangular is shape but the shape of the overhead tanks are influenced by the aesthetical view of the surroundings and as well as the design of the construction.
Steel tanks are also used specially in railway yards. Basing on the shape the tanks can be circular, rectangular, square, polygonal, spherical and conical. A special type of tank named Intze tank is used for storing large amount of water for an area.
The overhead tanks are supported by the column which acts as stages. This column can be braced for increasing strength and as well as to improve the aesthetic views.
One of the vital considerations for design of tanks is that the structure has adequate resistance to cracking and has adequate strength. For achieving these following assumptions are made:
• Concrete is capable of resisting limited tensile stresses the full section of concrete including cover and reinforcement is taken into account in this assumption.
• To guard against structural failure in strength calculation the tensile strength of concrete is ignored.
• Reduced values of permissible stresses in steel are adopted in steel are adopted in design.
If the tank is resting directly over ground, floor may be constructed of concrete with nominal percentage of reinforcement provided that it is certain that the ground will carry the load without appreciable subsidence in any part and that the concrete floor is cast in panels with sides not more than 4.5m. with contraction or expansion joints between. In such cases a screed or concrete layer less than 75mm thick shall first be placed on the ground and covered with a sliding layer of bitumen paper or other suitable material to destroy the bond between the screed and floor concrete.
In normal circumstances the screed layer shall be of grade not weaker than M 10,where injurious soils or aggressive water are expected, the screed layer shall be of grade not weaker than M 15 and if necessary a sulphate resisting or other special cement should be used.
Detail
| Penulis | : |
| Penerbit | :Sipilpedia |
| Bahasa | : Arabic |
| Durasi | : |
| Format | : MP4 |
| Ukuran | : Mb |
DOWNLOAD








Maaf pa, file ini tidak bisa di download juga
Link sudah diupdate