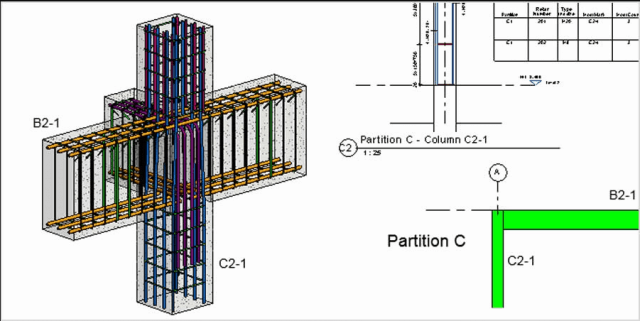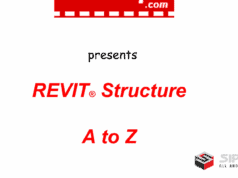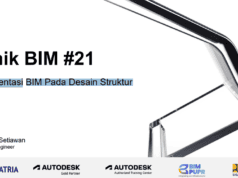In this course we will use the tools of Revit to model a building using the structural tools Columns, Beams, Foundations, Floors, Slabs and also we will take about Reinforcement of different structural elements as beginning we will have an introduction to Building information modeling and Revit then you will know how to start modelling by adding the levels and grids or to use an Autocad file as an underlay to your work next comes adding all the structural elements :
- columns
- beams
- slabs
- walls
- foundations
then finally we will discuss adding the reinforcement to different types of elements manually or by using the Revit extentions.
Details
| Pembicara | : Mostafa El Ashmawy |
| Bahasa | : English |
| Format | : .mp4 |
| Durasi | : 02:00:00 |
| Ukuran | : 507 Mb |
Download








error downloadnya mas Budi. mohon diperbaiki link-nya. Terimkasih
Link sudah diupdate