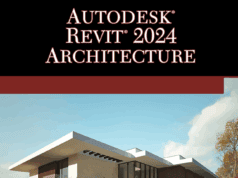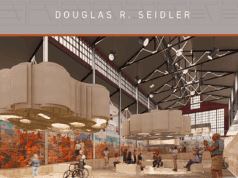Automate the placement of repetitive geometry and save time to do more creative design work. By adding Dynamo to the Revit workflow, interior designers can create visual logic to approach modeling challenges in smarter, more efficient ways. This course shows how to use basic Revit features and advance them with automated assistance from Dynamo. Explore how to build families, set parameter information, and place the family components with Dynamo scripts. Designer Bill Carney shows how to use these features to speed up the placement of repetitive wall accessories such as wall protection, door signage, and corner guards—tedious but essential elements of building design.
Detail
| Pembicara | : Wiliam Carney |
| Bahasa | : English |
| Format | : .mp4 |
| Durasi | : 02:57:00 |
| Ukuran | : 660 Mb |
Download
Isi Tutorial :
001 Why would I automate interior design_
002 What you should know_
003 What version of Dynamo are you running_
004 Introduction to room boundaries
005 Organize the room boundaries
006 Rooms with multiple boundaries
007 Create a custom node
008 Create a wall protection family – Setup
009 Create a wall protection family – Geometry
010 Process room boundaries
011 Find family placement locations
012 Place the line-based family
013 Set room parameters
014 Inside and outside room boundaries
015 Conflicts
016 Line lengths
017 Create a door signage family – Setup
018 Create a door signage family – Geometry
019 Room boundaries
020 Place the door signage family
021 Set signage parameters
022 Set signage rotation
023 toRoom and fromRoom
024 Set the sign flip
025 Set room parameters
026 Find conflicts
027 Inside and outside room boundaries
028 Corner guard family
029 Room boundary lines
030 Finding corner guard locations
031 Place corner guard families
032 Set rotation
033 Inside and outside room boundaries
034 Combine all three
File Latihan








Download via SYNC
error download
Link sudah diupdate