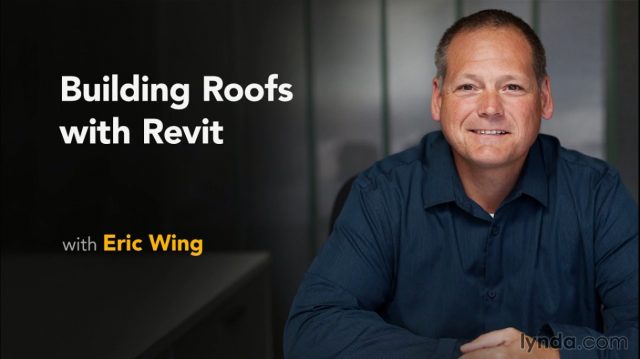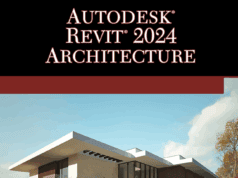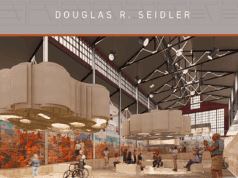What’s a room without a roof? This course covers the topic of adding roofs, roof framing, and detailing with Revit: from flat roofs to fun, free-form roofs and everything in between (hip, gable, mansard, Dutch hip combination, and gambrel). Eric Wing dives into flat roofs first, showing how to pitch insulation to roof drains, add crickets, and warp roofs to fit sloped framing. From there, he shows how to create pitched roofs, add dormers, and punch holes for skylights. Of course no roof can exist without a structure, so he also focuses on adding framing and trusses to support any roof shape. Looking for something more ornate? The final chapter shows how to add truss, valley, and wall attachment details for colonial, oriental, and gothic roof styles.
Topics include:
Adding flat-roof materials
Building a gable
Creating dormers and skylights
Adding fascias and soffits
Creating roofs by extrusion
Building in roof structure
Adding detailing
Detail
| Pembicara | : Erick Wing |
| Bahasa | : English |
| Format | : .mp4 |
| Durasi | : 03:11:00 |
| Ukuran | : 800 MB |
Download
Welcome 48s
Using the exercise files 35s
1. Flat and Shed Roofs 21m 52s
Adding a flat-roof material 5m 59s
Pitching insulation to roof drains 4m 18s
Adding sloped framing 3m 11s
Adding crickets 5m 26s
Sloping flat roofs 2m 58s
2. Pitched Roofs 38m 43s
Building a hip roof 3m 27s
Adding a gable 4m 13s
Adding a sloping gable 3m 25s
Creating a Dutch gable roof 8m 10s
Creating a Dutch hip roof 7m 28s
Adding a mansard roof 4m 48s
Creating a gambrel roof 7m 12s
3. Dormers and Skylights 16m 31s
Adding roof-edge dormers 2m 48s
Adding custom eyebrow dormers 5m 37s
Adding dormer walls 3m 7s
Adding dormer openings 2m 14s
Adding skylights and curbing 2m 45s
4. Fascias and Soffits 20m 39s
Adding a flat fascia 2m 52s
Creating and adding a custom fascia 4m 25s
Adding the default soffit 3m 11s
Adding an in-place fascia family 4m 32s
Adding fascia returns at gable ends 5m 39s
5. Roofs by Extrusion 19m 39s
Adding a roof by extrusion 4m 49s
Trimming an extruded roof 3m 23s
Creating an in-place roof by blend 5m 4s
Adding a roof by face 6m 23s
6. Roof Structure 41m 46s
Attaching columns to roofs 4m 23s
Adding 2 x 10 sill plates 4m 27s
Modifying a roof for structure 3m 57s
Creating rafter-style framing 9m 34s
Adding Howe trusses 5m 35s
Modifying bottom-truss chords 3m 19s
Cleaning truss connections 3m 53s
Creating custom in-place trusses 6m 38s
7. Roof Detailing 30m 20s
Detailing rake ends 8m 56s
Truss detailing 8m 13s
Valley details 6m 40s
Wall attachment details 2m 46s
Materials 3m 45s
Conclusion 16s








15.02
Lynda – Building Roofs with Revit
https://ln2.sync.com/dl/fbf534070/92ksjbqd-gv4ucmtc-srqskbjz-dsig8ibr
error download …
Link sudah diupdate