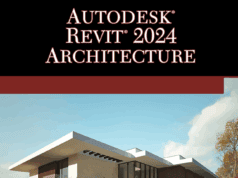Study to become a Revit Architecture certified professional with this test prep course from Autodesk Certified Instructor Shaun Bryant. Shaun helps you understand the two pathways available: Autodesk Certified User—for new designers who want to demonstrate basic proficiency with Revit—and Autodesk Certified Professional—for those who possess more advanced skills and can solve complex workflow and design challenges. He reviews specific skills covered by the 35-question exam, including the key areas in the certification roadmap: collaboration, documentation, modeling, and views. Brush up on topics such as importing and linking existing models and files; tagging elements; creating walls; building new family types; modeling floors, stairs, and roofs; creating views and legends; worksharing; and producing detailed schedules and sheets. Once you’re finished with this course, you can feel confident taking Autodesk Certified Professional or Autodesk Certified User exam for Revit Architecture. Note: The exam objectives are not release specific, but the course has been revised to reflect the most recent version of the software, Revit Architecture 2018.
Detail
| Pembicara | : Shaun Briant |
| Bahasa | : English |
| Format | : .mp4 |
| Durasi | : 03:31:00 |
| Ukuran | : 856 Mb |
Download
Isi Tutorial :
Introduction
Welcome 58s
What you should know before watching this course 2m 6s
Using the exercise files 1m 59s
Revit compatibility 2m 57s
1. Certification: What Is It?
What is an Autodesk certification? 2m 43s
Autodesk Certified User 3m 13s
Autodesk Certified Professional 3m 54s
2. Collaboration
Copying and monitoring elements 6m 10s
Using worksharing 8m 55s
Importing DWG and image files 4m 59s
Using worksharing visualization 5m 4s
Assess review warnings in Revit 4m 15s
3. Documentation
Creating and modifying filled regions 7m 19s
Placing detail components and repeating details 4m 41s
Tagging elements by category: Doors and windows 5m 13s
Using dimension strings 7m 36s
Setting colors in a color scheme legend 4m 40s
Working with phases 4m 28s
4. Elements and Families
Changing elements within a curtain wall: Grids, panels, and mullions 9m 35s
Creating compound walls 4m 51s
Creating stacked walls 6m 3s
Differentiating system and component families 5m 45s
Working with family parameters 4m 49s
Creating new family types 10m 53s
5. Modeling
Creating a building pad 3m 7s
Defining floors for a mass 8m 11s
Creating a stair with a landing 5m 58s
Creating elements such as floors, ceilings, or roofs 6m 25s
Generating a toposurface 6m 1s
Modeling railings 4m 9s
Editing model element materials: Doors, windows, and furniture 4m 48s
Changing a generic floor/ceiling/roof to a specific type 3m 59s
Attaching walls to a roof or ceiling 2m 23s
Editing room-aware families 2m 13s
6. Views
Defining element properties in a schedule 3m 49s
Controlling visibility 4m 51s
Using levels 7m 56s
Creating a duplicate view for a plan, section, elevation, and drafting view 5m 22s
Creating and managing legends 6m 36s
Managing view positions on sheets 6m
Organizing and sorting items in a schedule 5m 24s
Conclusion
Next steps 1m 19s







