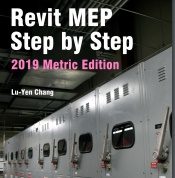MEP (mechanical, electrical, and plumbing) design is one of the major components of the BIM chain�and Revit is the design tool of choice for many MEP engineers. This course focuses on the MEP features of Revit 2017, the latest version of the software. It’s designed for the novice user who prefers to work in imperial units (inches and feet). The videos are broken down into trades, as follows:
Detail
| Pembicara | : Eric Wing |
| Bahasa | : English |
| Format | : .mp4 |
| Durasi | : 03:52:00 |
| Ukuran | : 851 MB |
Download
ISI MATERI Introduction 2m 43s Welcome 1m 5s What you should know before watching this course 49s Using the exercise files 49s 1. Starting a Revit Project 26m 5s Starting a project using Revit templates 2m 58s Touring the user interface 4m 7s Linking other models 4m 28s Copying levels and setting up monitoring 6m 35s Creating floor plans 4m 0s Viewing the models 3m 57s 2. Revit Electrical 32m 47s Adding receptacles 1m 56s Adding panels 1m 57s Creating spaces 3m 43s Creating a circuit 1m 41s Adding lighting fixtures 2m 45s Adding switches 1m 35s Creating a lighting circuit 1m 30s Creating a switching circuit 1m 17s Creating and labeling a wiring plan 3m 19s Adding conduit 3m 25s Creating conduit types 4m 19s Adding cable tray 3m 11s Challenge: Electrical 29s Solution: Electrical 1m 40s 3. Revit Mechanical 34m 41s Starting a mechanical project 3m 0s Adding mechanical equipment 1m 54s Adding air terminals 3m 28s Adding a supply duct 3m 4s Adding a return duct 3m 28s Adding duct accessories and fittings 2m 5s Sizing a duct 2m 30s Tagging a duct 5m 37s Adding zones and heating and cooling loads 4m 25s Challenge: Mechanical 24s Solution: Mechanical 4m 46s 4. Revit Plumbing 32m 37s Creating a plumbing view 2m 31s Adding fixtures and domestic supply piping 5m 7s Adding sanitary sloped piping 4m 55s Adding equipment 3m 21s Adding additional piping 5m 42s Creating a system 2m 50s Adding pipe accessories 2m 23s Tagging items 3m 27s Looking at the System Browser 2m 21s 5. Revit Fire Protection 31m 41s Creating a sprinkler view 2m 5s Adding sprinklers 3m 0s Creating sprinkler pipe types 3m 8s Modeling mains 4m 51s Modeling branch lines 5m 12s Adding pipe accessories 2m 42s Tagging items 3m 31s Adding specialty items 2m 12s Creating a fire alarm circuit 2m 47s Creating a fire alarm view 2m 13s 6. Revit Worlkflow 50m 24s Creating detail views 5m 37s Importing CAD 3m 18s Importing details 1m 57s Creating sheets 5m 41s Printing sheets 2m 45s Creating schedules 6m 41s Using phasing 4m 58s Working with text 3m 18s Working with dimensions 4m 29s Looking at mechanical settings 3m 1s Simple modify techniques 5m 47s Making and controlling revisions 2m 52s 7. Fabrication Parts 20m 57s Fabrication settings 3m 2s Designing and optimizing to fabrication 2m 41s Modeling fabrication parts 4m 31s Adding hangers 4m 54s Tagging 3m 2s Fabrication schedules 2m 47s Conclusion 22s Next steps 22s







15.08
Lynda Revit 2017 Essential Training for MEP (Imperial)
https://ln.sync.com/dl/6e41054f0/2nrb9nid-hgfvdf72-wwpmxvvt-7fmbk95w
error download ….
Link sudah diupdate
Link google drive nya broken… mohon bisa diupdate
LINK SUDAH DIUPDATE