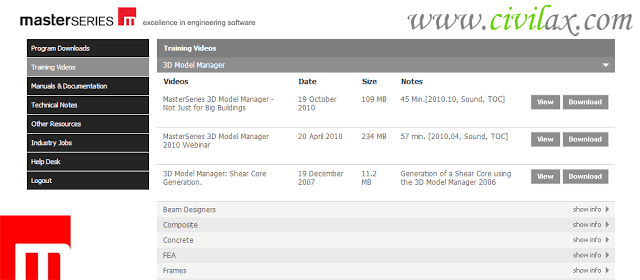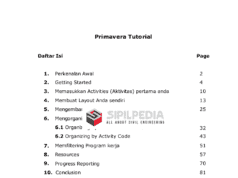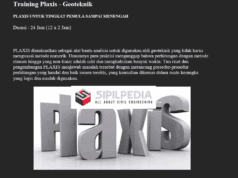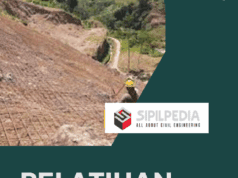About Masterseries
MasterSeries provides a complete solution for the structural office, from analysis to design, drafting and detailing in steel, concrete, composite, masonry, timber and retaining walls. All MasterSeries programs have been developed in-house, by one team of structural engineers, ensuring a substantially higher degree of integration than any other structural engineering software available on the market today.
MasterSeries will help you produce complete design reports with consistent style and high quality presentation of which you can be proud. You will also benefit from the expert technical support offered directly by our team of development engineers. Modular Suite
MasterSeries is modular; each part can be used to full advantage, as a stand-alone program or combined with other modules to form an integrated suite, thus saving time, reducing errors, increasing productivity and saving you time and money.
Engineer Friendly
MasterSeries is Engineer Friendly, putting you in control, and ensures that you can make your own engineering decisions – “You are the Master”. MasterSeries presents you clearly with all the facts surrounding your design objective, enabling you to concentrate on real engineering.
Powerful with a Short Learning Curve
MasterSeries is versatile, reliable and fast, with powerful editing facilities and excellent output. Its user friendliness and the high quality of technical support ensure that you can put the software to practical use immediately. The software is easy to learn even for occasional users.
Content of the Learning Package
3D Model Manager
- 3D Model Manager Shear Core Generation
- Introduction to3D Model Manager
- MasterSeries 3D Model Manager – Not Just for Big Buildings
- MasterSeries 3D Model Manager 2010 Webinar
Beam Designers
- Free Steel Beam Designer Webinar
- MasterBeam Steel, Concrete & Timber Beam Designers Webinar
- QUB final year lecture on Beam Analysis & Simple Steel Design. MasterFrame, Steel Design & Steel Beam Designer
- Steel, Concrete & Timber Beam Design Webinar
Composite
- Composite_Beam
- MasterBeam & MasterFrame Composite Design Webinar
Concrete
- Concrete Frame Design Webinar
- Flat Slab Design – BS8110-13.7 vs Finite Element Analsysis
- Frames
- MasterFrame Concrete Design Webinar
FEA
- Flat Slab Design – BS8110-13.7 vs Finite Element Analsysis
- MasterFrame FE Shear Core Generation
- MasterFrame FE Slab Modelling
- MasterFrame Finite Element Analysis Webinar
Frames
- MasterFrame overview Webinar
- MasterFrame Part 3 – Pins, fixities, Stiffdeck, Viewing Groups …. Webinar
- MasterFrame Training Part 1 – Frame Geometry and Viewing Webinar
- MasterFramePart 2 – Sections & Loading Webinar
- MasterSeries – Tekla I_O.flv
- MasterSeries Building Design Suite
- MasterSeries Building Design Webinar
- MasterSeries QUB Lecture 2010.flv
- MasterSeries Revit Structure Integration
- Revit MasterSeries BIM Integration
Joints
- Column Splices
- Demo of Moment & Simple Connections
- Demo of Moment & Simple Connections-1
- MasterKey Moment & Simple Connections Webinar
- Moment Conections
Manuals
- Public-manuals-3 MasterFrame
- Public-Manuals-T15 MasterBeam Concrete Beam Designer
- MasterSeries Installation Procedure
- MasterKey Connections Design
- MasterKey Concrete Design
- MasterBeam Composite Design
- MasterFrame Dynamic Analysis
- MasterCAD General Frames and Portal Frames
- MasterKey Retaining Walls Design
- MasterKey Masonry Design
- MasterFrame FlatSlab Construction
- MasterBeam Concrete Beam Designer
- MasterBeam Steel Beam Designer
- Getting Started With MasterSeries
- MasterBeam Timber Beam Designer
- MasterRC Pile Cap Design and Detailing
- PowerPad Calculation Wizard
- The Steel Sections and Open Library
- MasterSeries 3D Model Manager
- MasterFrame Finite Element Analysis
- MasterKey Wind Loading to BS 6399
- MasterPort Portal Frame Design
- MasterPort Plus Portal Frame Design
- MasterKey Steel Sections Design
- MasterRC Manual
Masonry
- MasterKey Masonry Demo
- MasterKey Masonry Design Webinar
MasterCAD
- MasterCAD Part 1 Webinar
- Revit MasterSeries BIM Integration
MasterRC
- Alternating Bars
- Change Bar
- Circular Base Slab
- Detailing varying bars in section and elevation
- MasterRC Simple Beam Detail
- Tapered Beam Links
PowerPad
- PowerPad, PowerPad Plus & PowerPad Gold Webinar
Retaining Walls
- MasterKey Retaining Walls Demo
- MasterKey Retaining Walls Webinar
- MasterKey Retaining Walls Webinar
Steel Design
- MasterFrame Steel Design Webinar
- MasterSeries QUB Lecture 2010.flv
- Steel Frame Design
- Steel, Concrete & Timber Beam Design Webinar
Wind Design
- Wind Code: BS6399
- Default Wind Site
- Wind2003
Wind Panels With Inset Stories And Recess
- MasterSeries Installation Procedure
- MasterKey Connections Design
- MasterKey Concrete Design
- MasterBeam Composite Design
- MasterFrame Dynamic Analysis
- MasterCAD General Frames and Portal Frames
- MasterKey Retaining Walls Design
- MasterKey Masonry Design
- MasterFrame FlatSlab Construction
- MasterBeam Concrete Beam Designer
- MasterBeam Steel Beam Designer
- Getting Started With MasterSeries
- MasterBeam Timber Beam Designer
- MasterRC Pile Cap Design and Detailing
- PowerPad Calculation Wizard
- The Steel Sections and Open Library
- MasterSeries D Model Manager
- MasterFrame Finite Element Analysis
- MasterKey Wind Loading to BS
- MasterPort Portal Frame Design
- MasterPort Plus Portal Frame Design
- MasterKey Steel Sections Design
- MasterRC Manual
- MasterSeries Licence Agreement.doc
- MasterSeries Licence Agreement.txt
- MasterSeries Manual Contents
- MasterSteel Manual
- Original Licence Agreement.txt
- T MasterFrame Tutorial – The Basics (concrete)
- T MasterFrame Tutorial – The Basics
- T MasterKey Steel Design Tutorial
- T MasterPort Getting Started Tutorial
- T PowerPad Calculation Wizard Tutorial
- T D Model Manager – Getting Started Tutorial
- T Simple Beam Design Tutorial
- T D Model Manager Evaluation Tutorial
- T MasterKey Wind Analysis Tutorial
- T MasterPort Plane Frame Tutorial
- Whats New
Seminars
- 3D Model Manager & MasterKey Wind Loading
- 3D Model Manager Adding Floors
- 3D Model Manager Adding Grid Lines & Creating Frame Views
- 3D Model Manager Adding Multilevel Bracing
- 3D Model Manager Composite Beam Design
- 3D Model Manager Default Area Loads and Construction type per level
- 3D Model Manager Design Settings, Column Splices, Mixed Constr. & Design Groups
- 3D Model Manager First Floor Generation
- 3D Model Manager Gravity Area, Line and Patch Loading
- 3D Model Manager Shear Wall Generation
- 3D Model Manager Steel Design – BS5950 & EC3 Comparisons
- 3D Model Manager Sway Stability Checking
- MasterFrame Finite Element Walls and Slab Modeling
Tutorials
- MasterSeries Installation Procedure
- MasterKey Connections Design
- MasterKey Concrete Design
- MasterBeam Composite Design
- MasterFrame Dynamic Analysis
- MasterCAD General Frames and Portal Frames
- MasterKey Retaining Walls Design
- MasterKey Masonry Design
- MasterFrame FlatSlab Construction
- MasterBeam Concrete Beam Designer
- MasterBeam Steel Beam Designer
- Getting Started With MasterSeries
- MasterBeam Timber Beam Designer
- MasterRC Pile Cap Design and Detailing
- PowerPad Calculation Wizard
- The Steel Sections and Open Library
- MasterSeries 3D Model Manager
- MasterFrame Finite Element Analysis
- MasterKey Wind Loading to BS 6399
- MasterPort Portal Frame Design
- MasterPort Plus Portal Frame Design
- MasterKey Steel Sections Design
- MasterRC Manual
- MasterSeries Licence Agreement.doc
- MasterSeries Licence Agreement
- MasterSeries Licence Agreement.txt
- MasterSeries Manual Contents
- MasterSteel Manual
- Original Licence Agreement.txt
- MasterFrame Tutorial – The Basics (concrete)
- MasterFrame Tutorial – The Basics
- MasterKey Steel Design Tutorial
- MasterPort Getting Started Tutorial
- PowerPad Calculation Wizard Tutorial
- 3D Model Manager – Getting Started Tutorial
- Simple Beam Design Tutorial
- 3D Model Manager Evaluation Tutorial
- MasterKey Wind Analysis Tutorial
- MasterPort Plane Frame Tutorial
- Whats New
Technical Help
- 3D Model Manager
- Beam Designers
- Calculation Wizard
- Did You Know
- General
- Masonry
- MasterBeam Composite Design
- MasterCAD, Drafting , Detailing, Importing, Exporting etc
- MasterFrame
- MasterFrame Flat Slabs
- MasterKey 5950
- MasterKey Concrete
- MasterKey Connections
- MasterPort
- Timber
- Wind Analysis








Hi I want to do online courses about Steel Connection design by Master series
Mohon maaf saat ini belum ada
Linknya error ya pak?
Link sudah diupdate
salam kenal buat pak budi n teman teman semua, nama saya thoriq dan saat ini bekerja disalahsatu perusahaan kontraktor nasional di divisi engineering. Saya sangat berterima kasih dapat bergabung di sipil pedia, mudah mudahan di grup ini kita dapat sama sama berbagi pengetahuan dan pengalaman baik didunia EPC maupun bidang lain dalam melengkapi khasanah pengetahuan di bidang civil engineering. trimakasih
bagaimana extrac file p’..
bisa dibaca disini pak bagaimana cara ekstrak File http://sipilpedia.com/cara-download-fi…besar-sipilpedia/
ths ini manualnya saja atau sekalian softwarenya yah..
untuk masterseries ini, manualnya pak. untuk software masterseries sendiri masih bingung penggunaannya saya. Klo untuk software Teknik Sipil yang lain bisa dicek di masing2 kategori pak