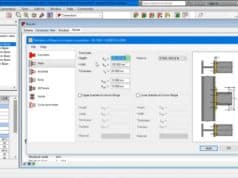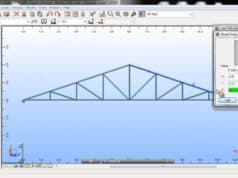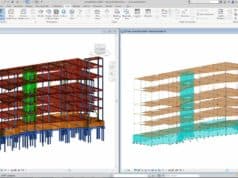Robot and Advance Steel from Zero
What you’ll learn
Warehouse Modeling in Robot structural analysis
Design of all elements of warehouse
wind load Simulation
Connections Design
Portal frame Design
Advance Steel Basics
Elements Modeling
Connections Modeling
Numbering
Drawings
Requirements
basic knowledge of structural Engineering
Description
Robot structural Analysis In this course, you will learn how to model and analyze and design a steel warehouse from scratch using Eurocode. you will learn how to design all elements (columns, rafters, bracing, wind columns, side rails, purlins…) you will learn how to draw the cladding, assign loads and generate wind loads. you will learn how to design connectionsBeam – beam connectionbeam – column connectionbase connection. In this Course you will learn how to use the Advance steel program perfectly. 1-Grids creation and editing by many methods. 2-Elements Modeling (Column,beam,Welded, double sections, Folded beam, tapered , Aluminum Section and others) 3-plates Creation and editing. 4-Extended Elements (Portal frame, mono-pitch frame, bracing, purlins and Truss) 5-Connections (Anchor, holes, shear studs) Base plate Connection, Frame knee connection, Apex haunch, Clip Angle, Gusset plate at one diagonal, Gusset plate in center, 4 diagonals connection, Purlin connection, purlin connection with plate, Two purlins with bolts, Vertical purlin plate,Double purlin splice plate6-Numbering 7-GA and assembly Drawing. 8-Assembly list.
Overview
Section 1: Introduction
Lecture 1 Overview
Lecture 2 Preferences
Lecture 3 Job preferences
Section 2: Modeling
Lecture 4 Axis Definition
Lecture 5 Bar Section Definition
Lecture 6 View
Lecture 7 Columns modeling
Lecture 8 Columns Grouping
Lecture 9 Rafters
Lecture 10 Wind Columns
Lecture 11 Side Rails
Lecture 12 Side Rails Grouping
Lecture 13 Eave Beams
Lecture 14 Purlins
Lecture 15 Bracing
Lecture 16 Claddings
Section 3: Loads
Lecture 17 Loads Definition
Lecture 18 Wind load simulation
Lecture 19 Release
Lecture 20 Bracings (Axial forces Act)
Lecture 21 Claddings Loads distribution
Lecture 22 Supports
Section 4: Analysis
Lecture 23 Analysis
Lecture 24 Results
Lecture 25 Combinations
Section 5: Elements Designing
Lecture 26 Side Rails
Lecture 27 Purlins
Lecture 28 Eave Beams
Lecture 29 Wind Columns
Lecture 30 Bracings
Lecture 31 Rafters
Lecture 32 Fly Bracings
Lecture 33 Columns
Section 6: Connections
Lecture 34 Base Connection
Lecture 35 Frame Knee Connection
Lecture 36 Beam-beam connection
Section 7: Advance Steel Introduction
Lecture 37 Overview
Lecture 38 Draw
Lecture 39 Building Grid
Lecture 40 Axis
Lecture 41 Grid with groups By distance
Lecture 42 Grids Editing
Section 8: Column and Beam Modeling
Lecture 43 Column modeling
Lecture 44 Visual styles
Lecture 45 Rolled Sections
Lecture 46 Welded Beams
Lecture 47 Double Sections
Lecture 48 Continuous Beam
Lecture 49 Beams from line and polyline
Lecture 50 Split and merge
Lecture 51 Curved beam
Lecture 52 Disassemble Compound Section
Lecture 53 Folded Beam
Lecture 54 Tapered Section
Lecture 55 Generic Aluminium Section
Lecture 56 Display and View
Section 9: Plates
Lecture 57 Plates Creation
Lecture 58 Plate Editing
Section 10: Extended Modeling
Lecture 59 Portal Frame
Lecture 60 Mono-Pitch Frame
Lecture 61 Bracing
Lecture 62 Purlins
Lecture 63 Truss
Section 11: Connections
Lecture 64 Connections
Lecture 65 Anchor
Lecture 66 Holes
Lecture 67 Shear Studs
Lecture 68 Base plate connection
Lecture 69 Connection vault (Base plate)
Lecture 70 Frame Knee Connection
Lecture 71 Apex Haunch
Lecture 72 Connection saving
Lecture 73 Clip Angle
Lecture 74 Gusset plate at one diagonal
Lecture 75 Gusset plate in Center
Lecture 76 4 Diagonals, middle gusset plate
Lecture 77 Purlin Connection
Lecture 78 Purlin Connection with plate
Lecture 79 Two purlins with bolts
Lecture 80 Vertical Purlin Plate
Lecture 81 Double Purlin Splice Plate
Section 12: Numbering
Lecture 82 Numbering
Lecture 83 Prefix
Lecture 84 Single,Main Part and Assembly
Lecture 85 Numbering Methods
Lecture 86 Checking
Lecture 87 Main Part Creation
Lecture 88 Assembly Selection and Isolation
Section 13: Drawing
Lecture 89 Drawing Styles
Lecture 90 GA plan,elevation and detail
Lecture 91 Assemblies Drawing
Lecture 92 Sp Drawing
Lecture 93 Assembly List
Section 14: Robot Model
Lecture 94 Export Robot file
Lecture 95 Importing
Lecture 96 Base plate Connection
Lecture 97 Base Plate Fixing
Lecture 98 Frame Knee Connection
Lecture 99 Frame Knee Connection copying
Section 15: Bonus
Lecture 100 Get Any course for up to 90% off
Civil and Mechanical engineering students,Civil and Mechanical engineers
Last updated 10/2020
MP4 | Video: h264, 1280×720 | Audio: AAC, 44.1 KHz
Language: English | Size: 4.7 GB | Duration: 8h 48m
DOWNLOAD







