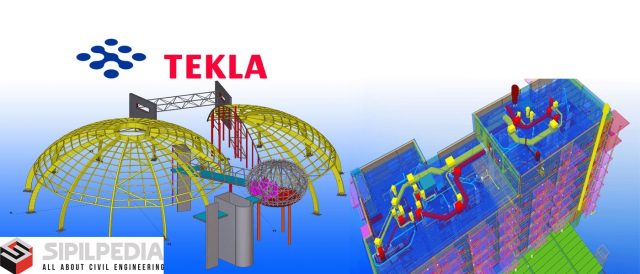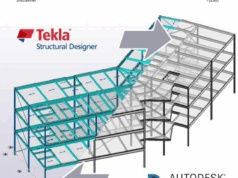Models created with Tekla BIM software carry the accurate, reliable and detailed information needed for successful Building Information Modeling and construction execution. Welcome smoother workflow to your company with Tekla Structures and constructable models.
Tekla works with all materials and the most complex structures – you set the limits. Our customers have used Tekla Structures to model stadiums, offshore structures, plants and factories, residential buildings, bridges and skyscrapers.
Key benefits
- Collaborate and integrate thanks to open BIM approach.
- Model all materials.
- Handle even the largest, most complex structures.
- Create accurate, constructable models.
- Let information flow from design and detailing to construction site.
Analysis & Design
With Tekla software, you can model any type of structure of any material, or include several materials to one model. The software can interface with several analysis and design (A&D) packages through Tekla Open API. In addition, Tekla Structures links with A&D packages by file transfer. Supported formats include, for example, SDNF, CIS/2 and IFC. If you use in-house A&D calculation spreadsheets, Tekla Structures can also link with these.
The benefits of linking with A&D packages include coordination and visualization with the model, drawings and reports and efficient change management. Both engineers and draftsmen can work on the same project model.
Drawings, reports and machinery
Tekla integrates with the most of major advanced production or resource planning and machine automation systems that fabricators of steel structures, precast concrete elements and rebar use. Production information can automatically transfer from Tekla model to these systems and minimize manual work and errors. Drawings can be extracted from the model, and they update with the model. Additionally, you can use the model for material quantity take offs.
To interface with a broader range of manufacturing machinery, Tekla uses different file formats.
Smoother workflow
Tekla software allows effective information flow: Architects, engineers and contractors can share and coordinate project information. Tekla links with major AEC, MEP and with plant design software solutions thanks to open BIM approach and IFC compliancy. The software supports DGN and DWG. Tekla BIM software also integrates with industry leading construction management and analysis and design software.
The benefits of this open approach include better layout coordination and structural information that supports leaner construction. Users enjoy better productivity and less frustration.
Tekla also links to project management applications that further help the users understand and visualize the true scope and context of schedule line items, material ordering, payment requests, and the objects that other project parties create. In addition, mapping critical components of project management information into corresponding intelligent model objects provides users the opportunity to create dashboard views of project status.
| Tekla Structures 20 for Concrete Industry |
| Tekla Structures 20 for Timber Construction |
| Tekla Structures 20 for Engineers |
| Tekla Structures 20 for Contractors |
| Tekla Structure to SAP2000 |
| Tekla Structures – Revit Interoperability |
| Basic Lessons Tekla Structures |
| Tekla Structure – CADduct Interoperability |
| Bolting a Curved Member |
| Basic Lessons |
| Custom Component Dialog Editor |
| Custom Components |
| Drawing Sheet and View Settings |
| Template Editor |
| Using Masonry and Wood Components |
| Trimble SketchUp – Google Earth |
| Tekla Structures for reinforced concrete |
DOWNLOAD







