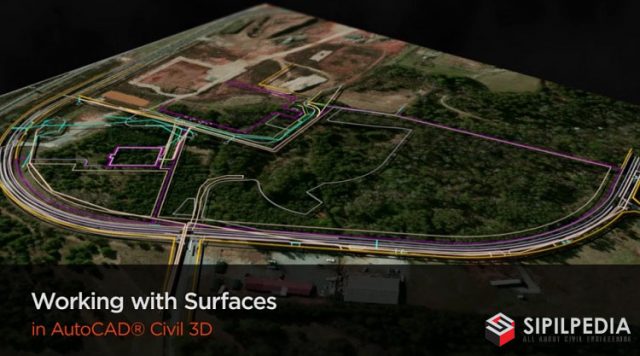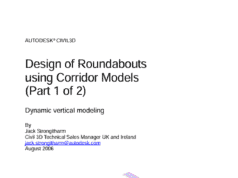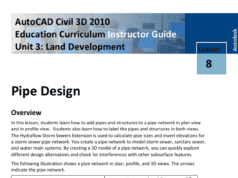In this AutoCAD Civil 3D tutorial, we’ll explore different types of surface models. We’ll also look at how to build and modify surfaces with definition and edits.
We’ll discuss how to display and annotate surfaces in many different ways, utilizing surface styles and label styles. Lastly, we’ll talk about how to visualize our
engineering data with surface analyses.
By the end of this AutoCAD Civil 3D training, you’ll have a good understanding of how to work with surfaces.
- Introduction and project overview
- Reviewing various surface types Free with Demo
- Creating our first surface
- Visualizing surfaces with surface styles
- Creating the existing ground surface from survey data
- Creating the existing ground surface using alternative techniques
- Exploring a proposed ground surface
- Annotating surfaces
- Creating TIN volume surfaces
- Reviewing the volumes dashboard
- Advanced earthwork volumetrics
- Performing surface analyses
- Discussing watershed analysis and hydrology tools
- Creating a cut-fill exhibit
- Additional surface tools
Details
| Pembicara | : |
| Bahasa | : English |
| Format | : .mp4 |
| Durasi | : 03:00:00 |
| Ukuran | : 1.37 Gb |
Download








media fire error
Link sudah diupdate