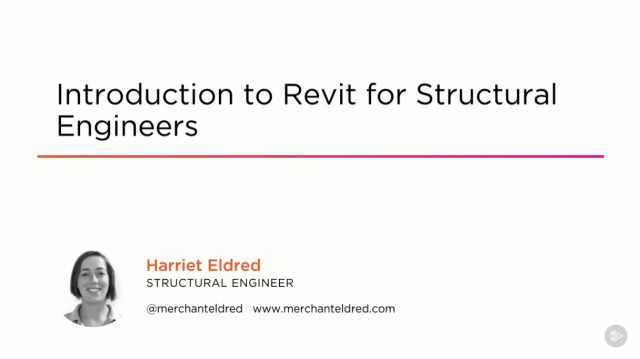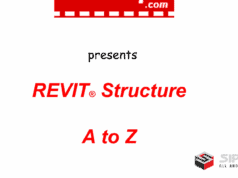Have you heard of Revit but never had the time or resources to learn how to use it? This course, Introduction to Revit for Structural Engineers, will bring you up to speed and help you to create better buildings. First, you will learn how to model simple structural elements and more real-life complex examples. Next, you will discover how to use Revit as a Building Information Modeling tool. Finally, you will learn about design options and you will learn to present clear, clean, crisp drawing sets that you can be proud of. When you’re finished with this course, you’ll not only have modeled a sports stadium, but you will also have the skills to model real-life projects in your office. Software required: Autodesk Revit (2017 preferred).
Detail
| Pembicara | : Hariet Eldred |
| Bahasa | : English |
| Format | : .mp4 |
| Durasi | : 03:37:00 |
| Ukuran | : 994 MB |
Download
Introduction and Project Overview 22m 46s Introduction and Course Overview 1m 19s What is BIM? What is Revit? 3m 45s Revit vs. 2D CAD 3m 29s The Building Blocks of Revit 3m 53s Revit Interface 4m 10s How to Set up a Project 6m 7s Creating the Lower Tier Structure 43m 42s Shared Coordinates 6m 23s Copy/Monitoring Levels and Grids 6m 25s How to Create Columns 3m 14s Creating the Columns for the Stadium 6m 59s Creating Beams (Structural Framing) 4m 55s How to Create Concrete Walls 3m 18s Creating the Walls for the Stadium 4m 42s Creating Footings 3m 16s Creating Floor Slabs 4m 26s Lower Tier Details 30m 43s Cleaning up the Model 1m 56s Materials 6m 30s Joining Elements 4m 31s Creating Plan Views and Sheets 8m 2s Tagging 6m 32s View Templates 3m 9s Upper Tier Structure 38m 23s Placing Steel Columns 3m 39s Creating All of the Columns 1m 36s Slanted Columns 2m 37s Beam Systems 3m 50s Rakers 2m 39s Creating the Back Truss 4m 21s Model Groups 3m 34s Adding a Composite Floor 5m 37s Global Parameters 6m 14s Section Boxes 1m 53s Vertical Bracing 2m 20s Creating Upper Tier Details 50m 9s Vertical Bracing View Options and Vertical Bracing Families 6m 31s Completing the Vertical Bracing Family and Implementing It in the Project 6m 16s Completing the Vertical Bracing 2m 57s Setting up Section Views 3m 1s Lines, Hatching, and Tags 6m 34s Keynotes 6m 30s Creating Detail Item Families 7m 44s More Detail Items 3m 16s Detail Items vs. Filled Regions and Implementing Keynotes 7m 17s Creating Concrete Bleachers 11m 46s Introduction to In-place Families 2m 15s Creating an In-place Family 2m 57s Turning an In-place Family into a Component Family 4m 13s Creating the Concrete Bleachers 2m 19s Schedules 12m 16s Introduction to Schedules 2m 35s Sorting and Grouping 2m 18s Filtering 1m 1s Summary Schedule 2m 33s Calculated Values 1m 55s Graphical Column Schedule 1m 52s Design Options 6m 13s Creating Design Options 3m 12s Design Option View Settings 3m 1s








Pluralsight Introduction to Revit for Structural Engineers
https://ln2.sync.com/dl/a5ee095d0/tarq4syc-7a25rwru-3vxnc9vt-v6ekvmq3
Download via SYNC biasanya masih error oom …..
(14.04)
Link sudah diupdate