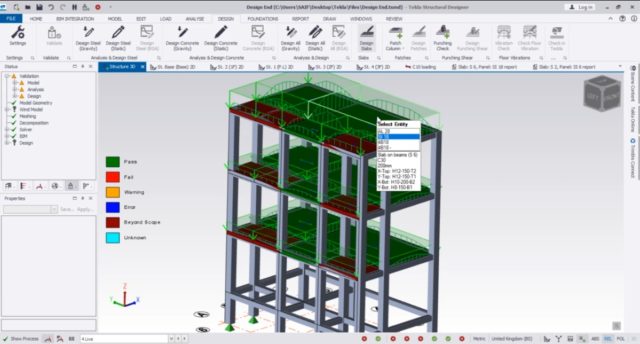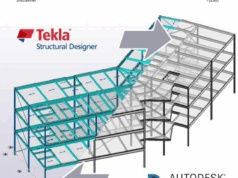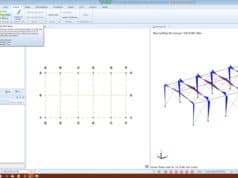Learn everything about Tekla Structural Designer from Beginning to Pro
What you’ll learn
Residential Building Full Premium Lectures
Modelling of Reinforced Concrete Member
Understand the difference between One Way Slab vs Two Way Slab
Decomposition
How to Solve Problem of ” Member Collision ”
How to Solve Problem of ” Member Intersection ”
How to Solve Problem of ” Member Support ”
How to Solve Problem of ” Slab Member surrounded ”
Schedules for Beams and Column
Check report and export it to PDFs.
Detailing of Members like Column and Beam
Design of Beam
Design of Column
Design of Slab
Modelling , Analysis & Design of Foundation
Limitation of Tekla structural Designer
Bill of Quantities
Export Detailing to Autocad
Requirements
Tekla Structure Designer installed
Any one interested in want to do the Structural Design in Tekla
Description
Tekla Structural Designer is a Structural Design software with the help of this you can easily Model , Analyze and Design you Concrete and Steel Structures.This software will tell you which member is passing or not.This software can also generate the Detailing of the Members and you can also export it to the Autocad.In this Course we will focus on the Residential Building and we will learn everything about it !!Tekla Structural Designer seamlessly combines design & analysis into one easy and efficient single model based task. The simple, integrated design & analysis software enables engineers to deliver safe, effective and rationalized design more quickly, regardless of structural material.What are you waiting for ? I Can assure you that after enrolling in Tekla Structures Designer Course you will get the Complete knowledge of Tekla Structures Designer of RCC Element.Enroll in this course and explore the World of Tekla Structures Designer with 30 days Money Back Guarantee !!
Overview
Section 1: Introduction
Lecture 1 Introduction
Lecture 2 Understanding and Setting Up Construction Level
Lecture 3 Grid information data
Lecture 4 Set up Grids
Lecture 5 Define the Material
Lecture 6 Modelling of Column
Lecture 7 Modelling of Beam
Lecture 8 Fixing Beam issue and 3D view
Lecture 9 How to Copy Beam
Lecture 10 Beam Extension
Lecture 11 Understanding the difference between One Way and Two Way Slab
Lecture 12 Modelling of One Way vs Two Way Slab
Lecture 13 Applying Load on Story 1
Lecture 14 2nd Story Load applied
Lecture 15 Copy 2nd Story to 3rd & 4th Story
Lecture 16 Load applied completed
Lecture 17 Load Combination defined
Lecture 18 Why do we do Decomposition ?
Lecture 19 Analysis and Problem
Lecture 20 Member Intersection Problem Solved
Lecture 21 Member intersection Problem Part 2
Lecture 22 Member Collision Problem solved
Lecture 23 Member Support Problem Solved
Lecture 24 Member Support Problem Solved Part 2
Lecture 25 Slab Member surrounded solved
Lecture 26 Slab Member surrounded problem part 2
Lecture 27 Design Completed
Lecture 28 Report for Member
Lecture 29 Schedule for Beams and Column
Lecture 30 Check Concrete Column and Beam Detail
Lecture 31 Check the Detailing Beam and Column
Lecture 32 Check forces
Lecture 33 Slab Design and Limitation
Lecture 34 Modelling of the Footing
Lecture 35 Design of Footing
Lecture 36 Foundation Result, Report , Detailing & Layout
Structural Engineer,Civil Engineer
Last updated 12/2020
MP4 | Video: h264, 1280×720 | Audio: AAC, 44.1 KHz
Language: English | Size: 1.08 GB | Duration: 1h 48m
DOWNLOAD







