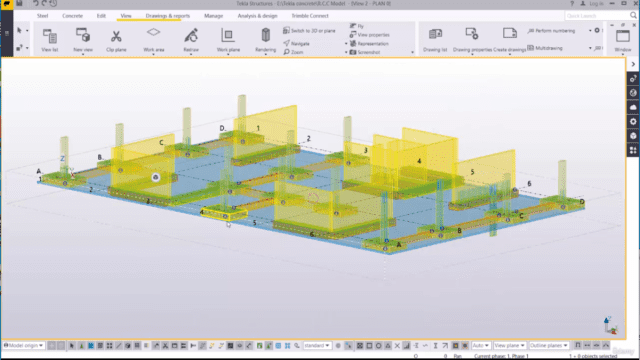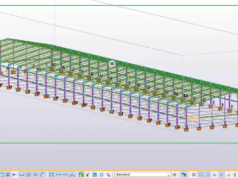Duration: 3h 19m | Video: .MP4, 1280×720 30 fps | Audio: AAC, 44.1 kHz, 2ch | Size: 2.06 GB
Genre: eLearning | Language: English
What you’ll learn:
Shop drawing and modeling R.C.C building in TEKLA Structures
In this course we will learn the shop drawing and modeling of a reinforcement concrete building consists of 4 stories.
We will learn how we can generate the shop drawings of all the structural elements (foundation layout, columns layout, beams layout, slab layout)
We will learn how we can do sections using Tekla to get more details drawings in beams or columns or foundations.
We will learn how to generate the Bill of Quantity table in Tekla structure
The dimensions and properties for structural sections commonly used in R.C.C building structure design and construction are given in this course in addition to all design consideration and proper material availability and specification according the ACI code.
DOWNLOAD







