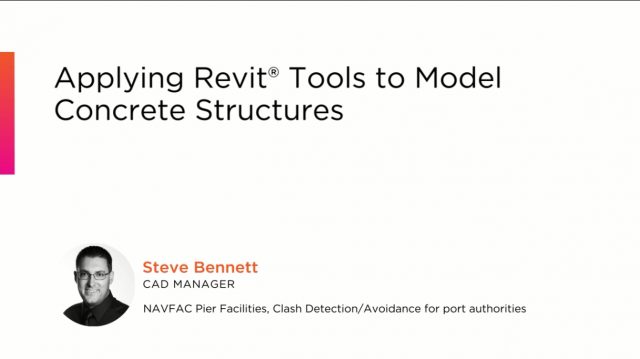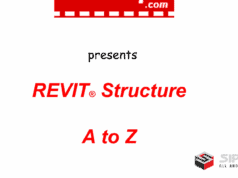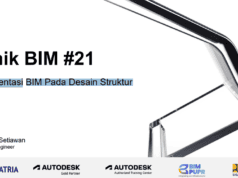With this course, we’ll look at modeling a marine structure. We’ll review a unique application of Revit and present a few challenges to solve. You’ll find it’s easy to get site relevant data and learn plenty of tips on how to model a structure like this. We’ll build both an as-built pier condition as well as prepare a new robust concept pier model. When you’ve finished this Revit tutorial, you’ll be able to set out on your own design of a marine structure!
Detail
| Pembicara | : Steve Bernet |
| Bahasa | : English |
| Format | : .mp4 |
| Durasi | : 02:04:57 |
| Ukuran | : 880 Mb |
Download
ISI MATERI 1 Introduction and project overview Watch it now 01:29 2 Obtaining our reference data for the proposed site 07:44 3 Cleanup of site data and prepping for linking into Revit 08:44 4 Continuing to prep site data for linking into Revit 10:06 5 Setting up the Revit model and preparing to link DWG data 08:05 6 Linking DWG site data Into Revit 12:07 7 Building the existing pier for reference 11:25 8 Prepping laser scan data of as-built conditions for linking into Revit 11:17 9 Accurately creating as-built conditions in Revit 08:26 10 Preparing to model the new concrete pier 10:49 11 Custom column family and placement 09:39 12 Modeling deck components 09:44 13 Mastering view templates 11:53 14 Wrap up and conclusion 03:22








pokok-e bila Download via SYNC
pasti ora-biso…
Link sudah diupdate